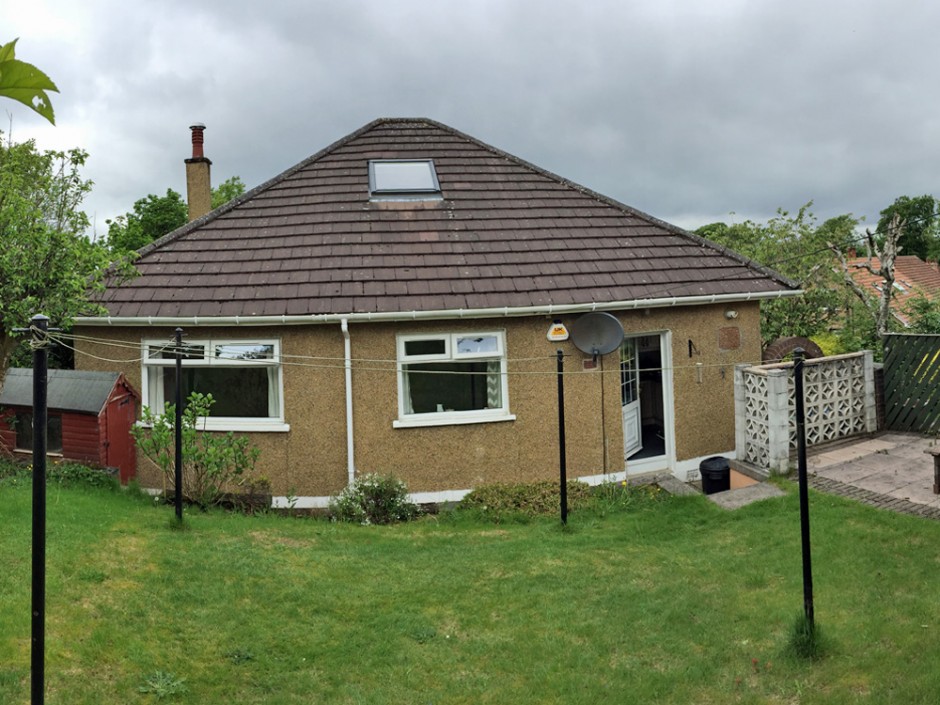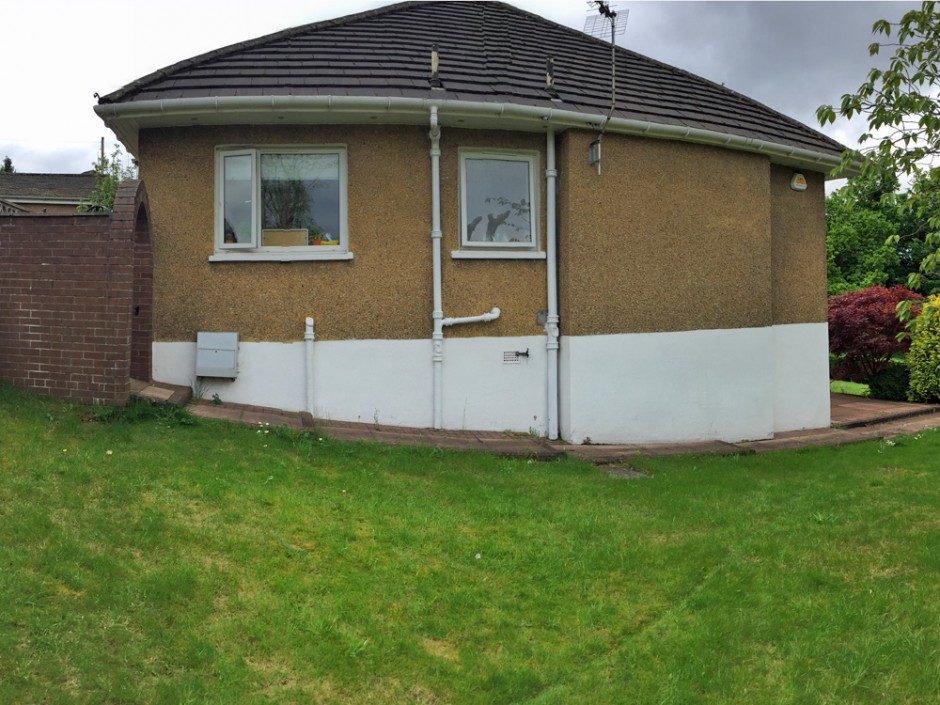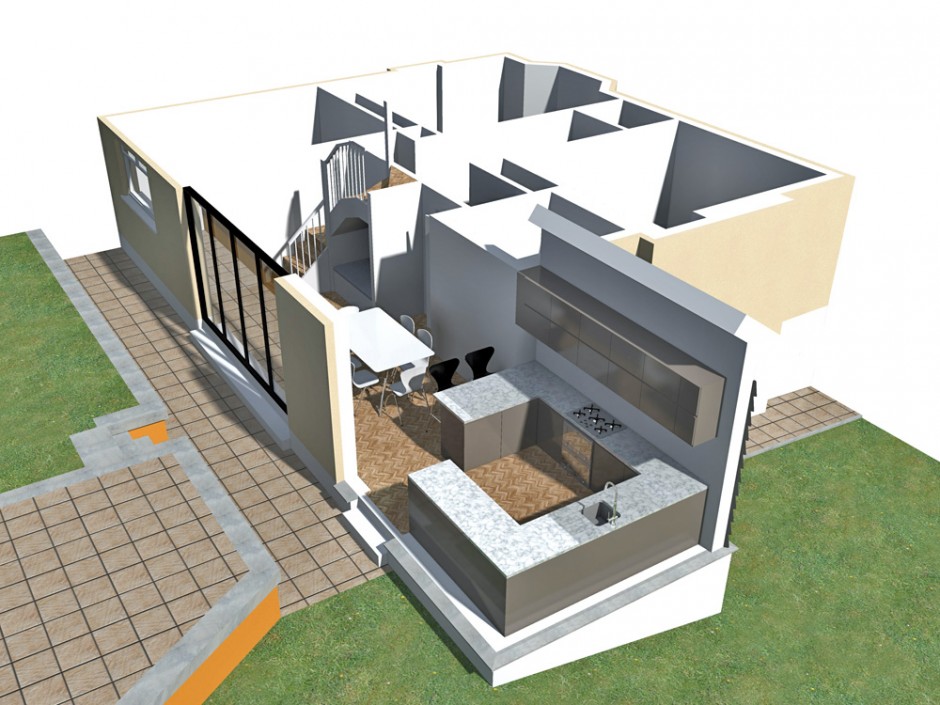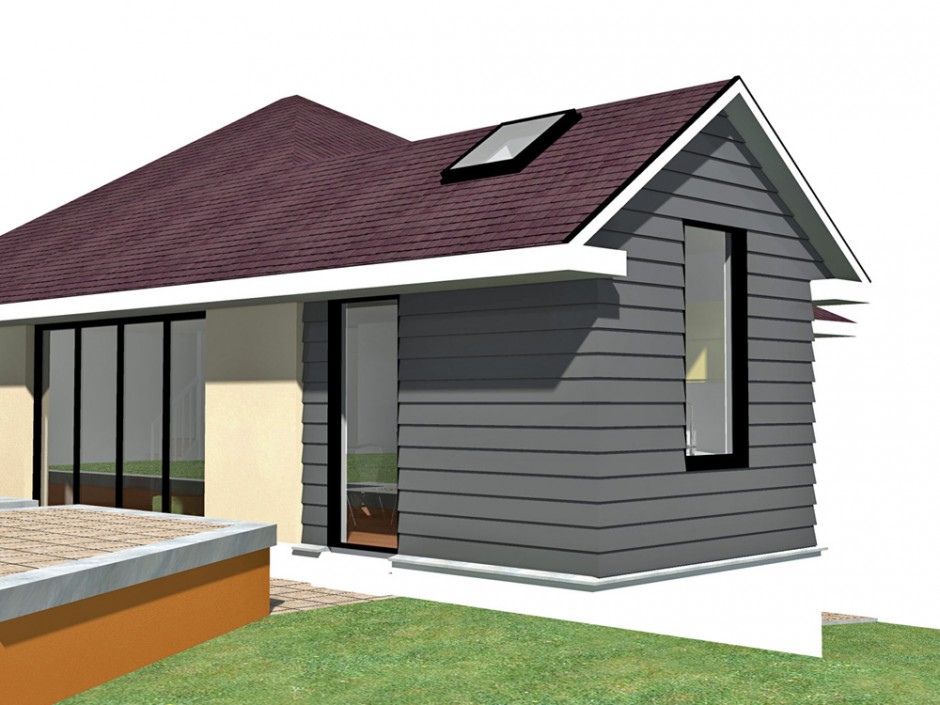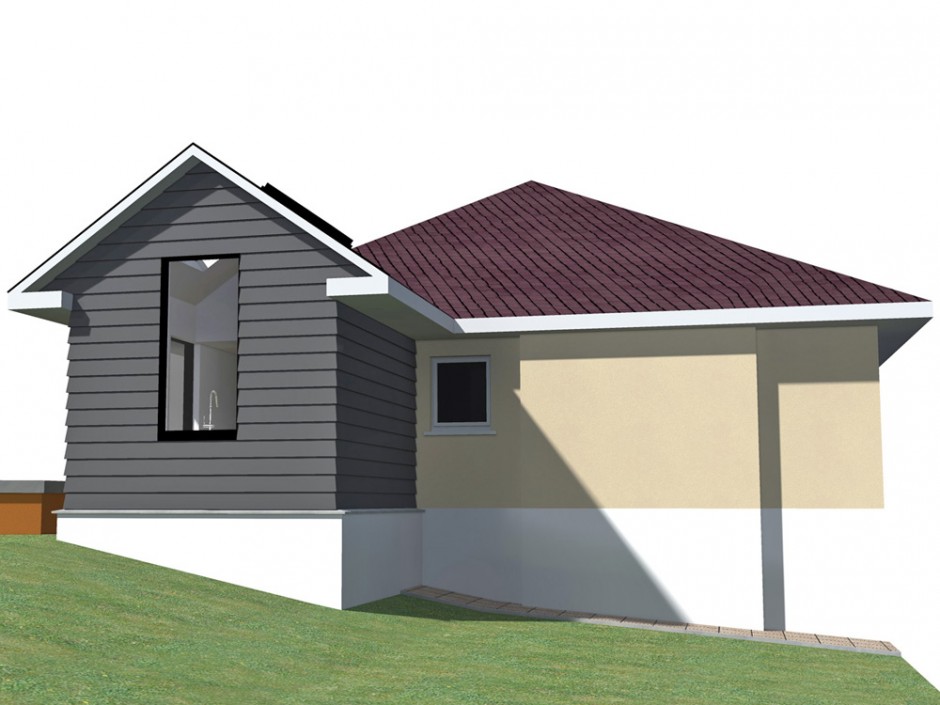A remodelling of an existing 1950s bungalow in Simshill to provide better space for our clients, a young couple with a growing family.
A ground floor spare bedroom has been opened out into the previously cramped Kitchen space and a single storey side extension added creating a large open plan Kitchen/Family/Dining space incorporating a new stair to properly access a previously semi-completed attic conversion which will be upgraded to provide a further bedroom and bathroom facilities.
A new sliding/folding partition maximises connection to the garden and, together with new roof lights and carefully framed picture windows, allows generous natural light to flood the newly created spaces.

