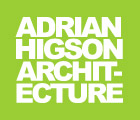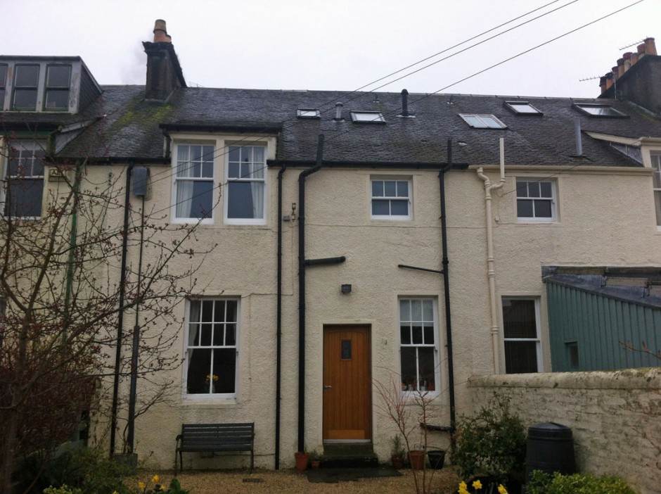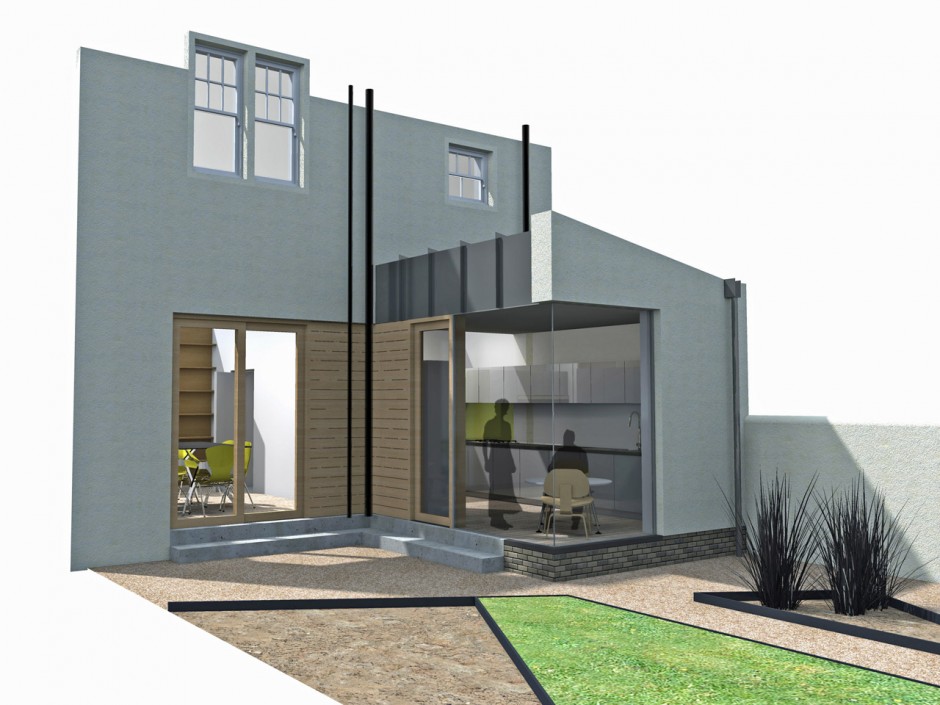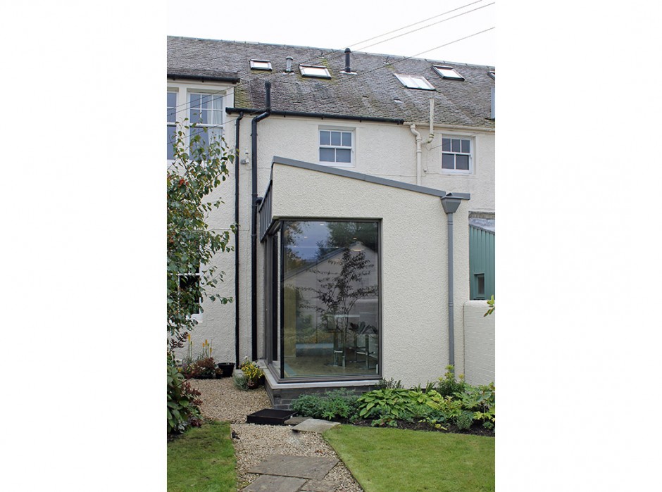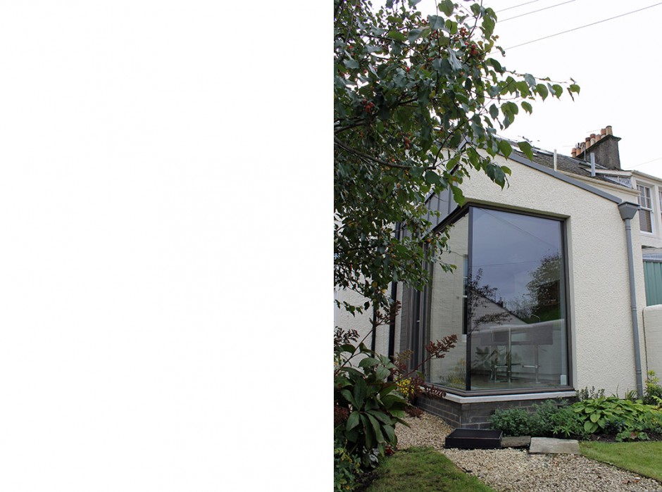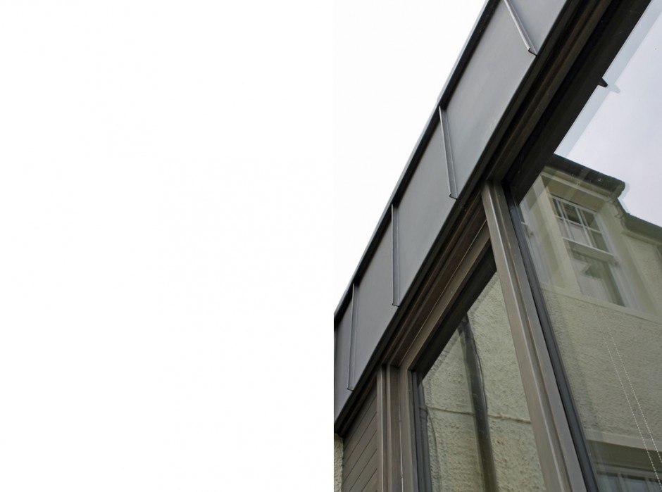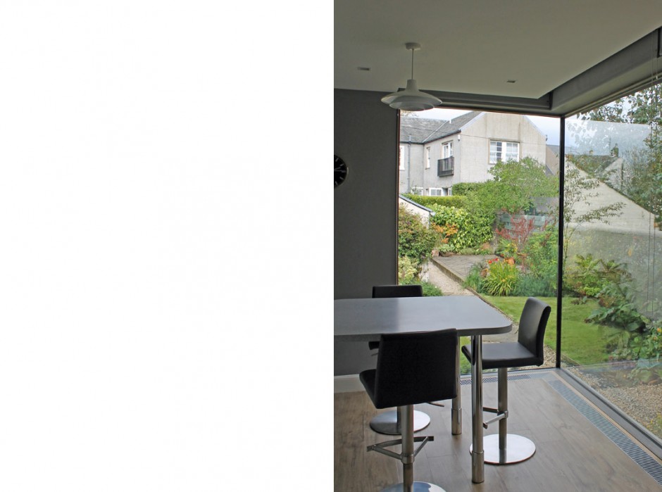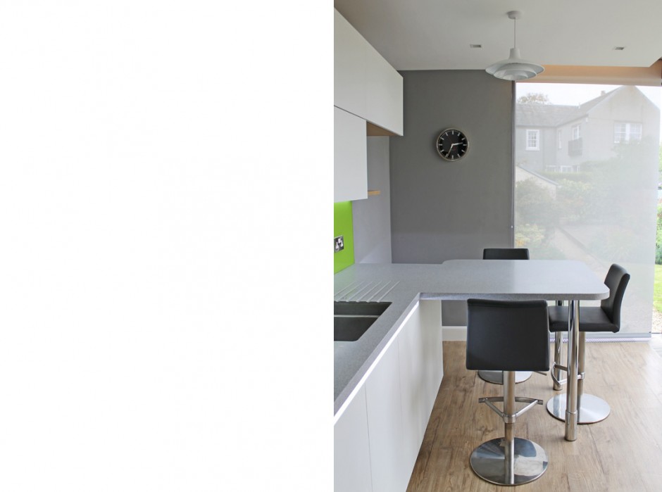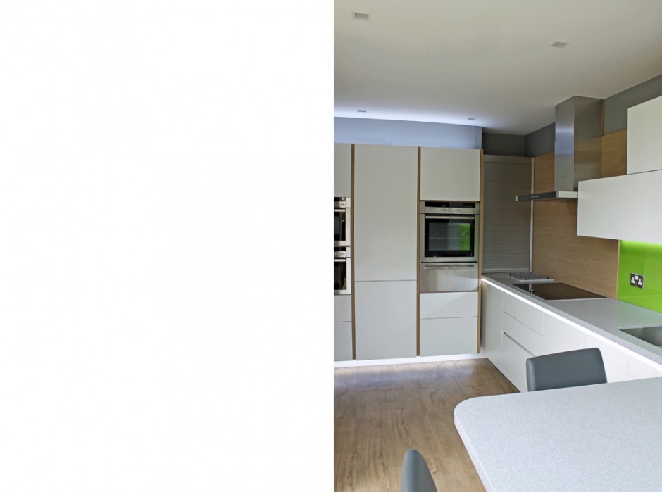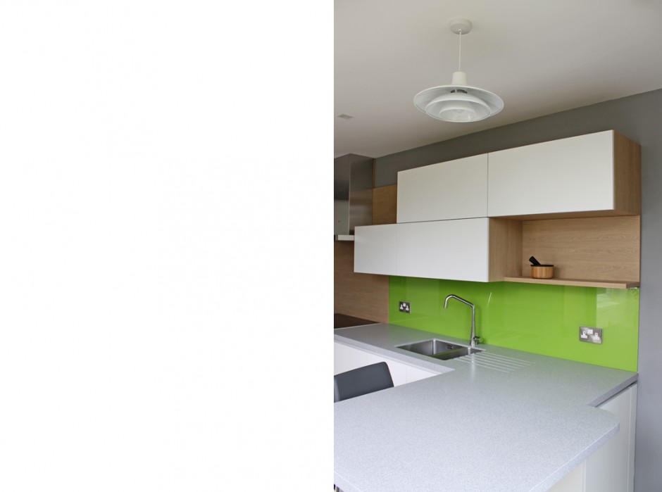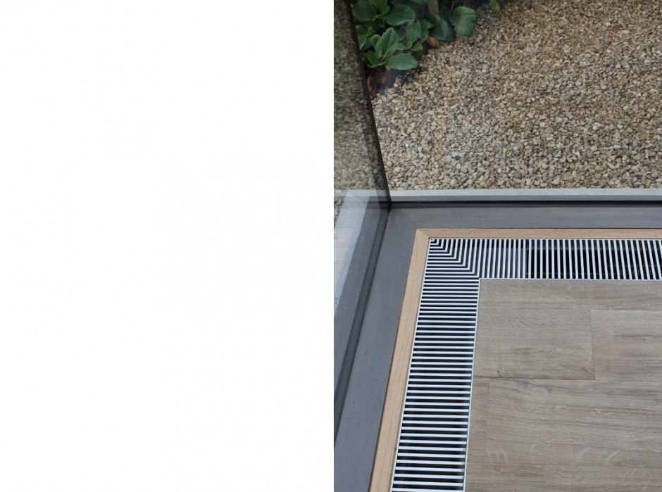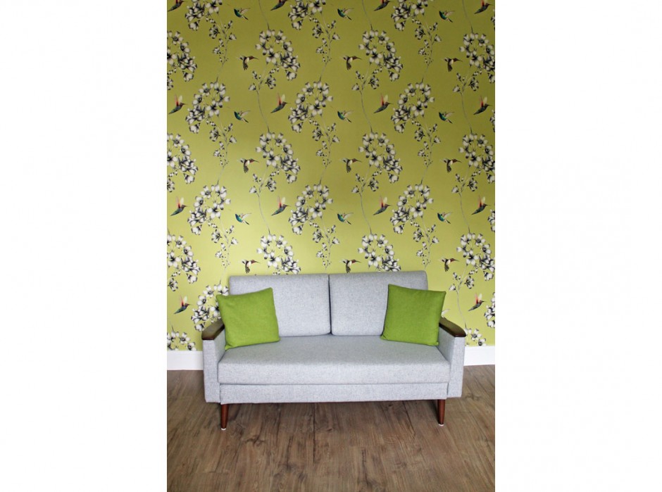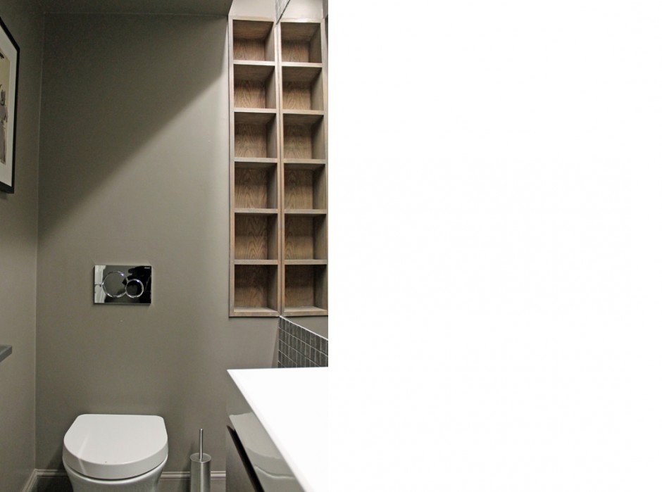This extension to a 19th Century terraced townhouse in East Ayrshire provides enhanced Kitchen and Dining facilities, a downstairs WC and opens the house out to address the rear garden.
Of subtle proportions and using a limited palette of natural materials – roughcast render; untreated oak and zinc – the new addition is intended to work holistically with the house rather than be a piecemeal add-on. Materials were selected to age naturally and gracefully to allow the new to further merge with the old over time.
This Ayrshire House Extension is carefully designed to work with the existing garden buildings, creating a composition of outbuildings of which it is part. The spaces between each provide a series of intimate sheltered areas in which to sit out.
