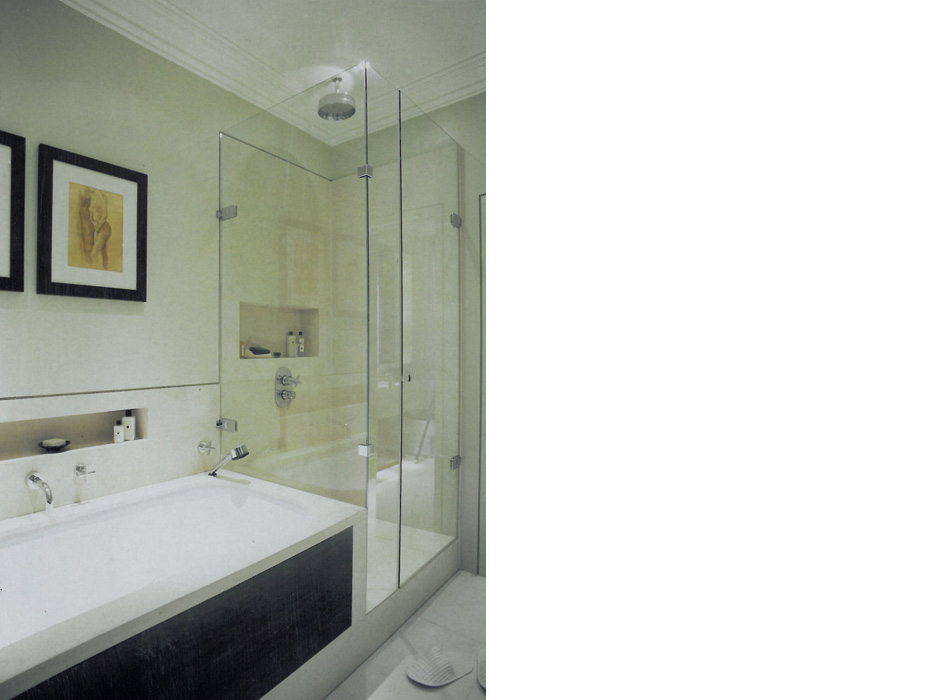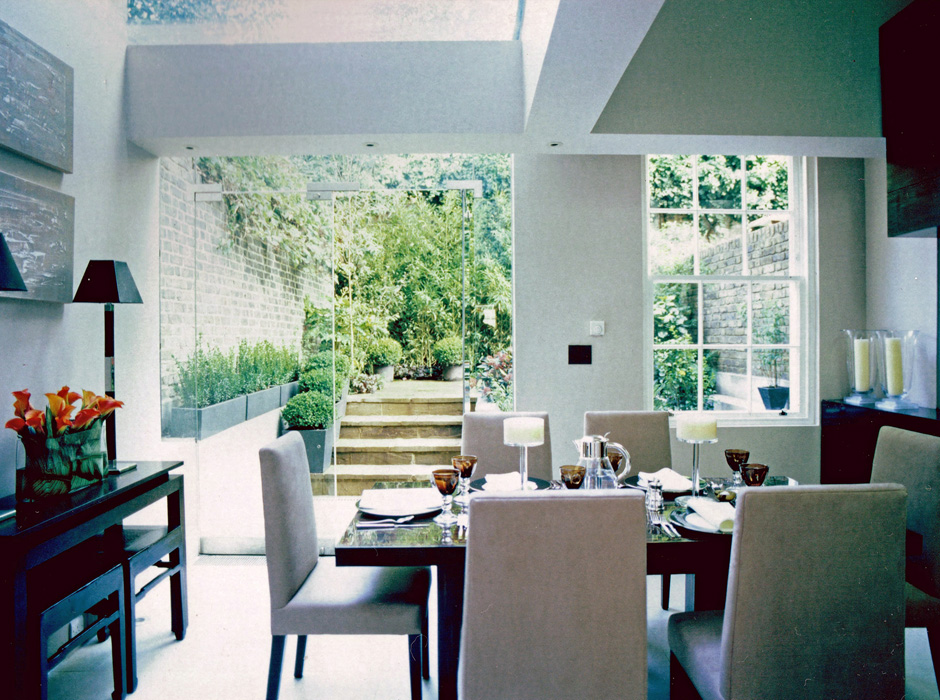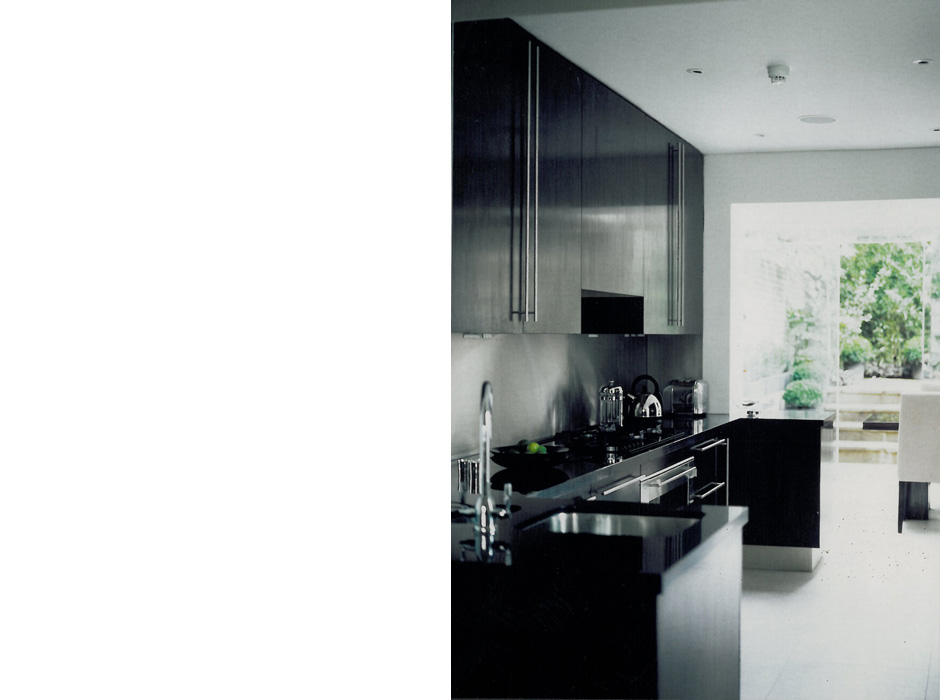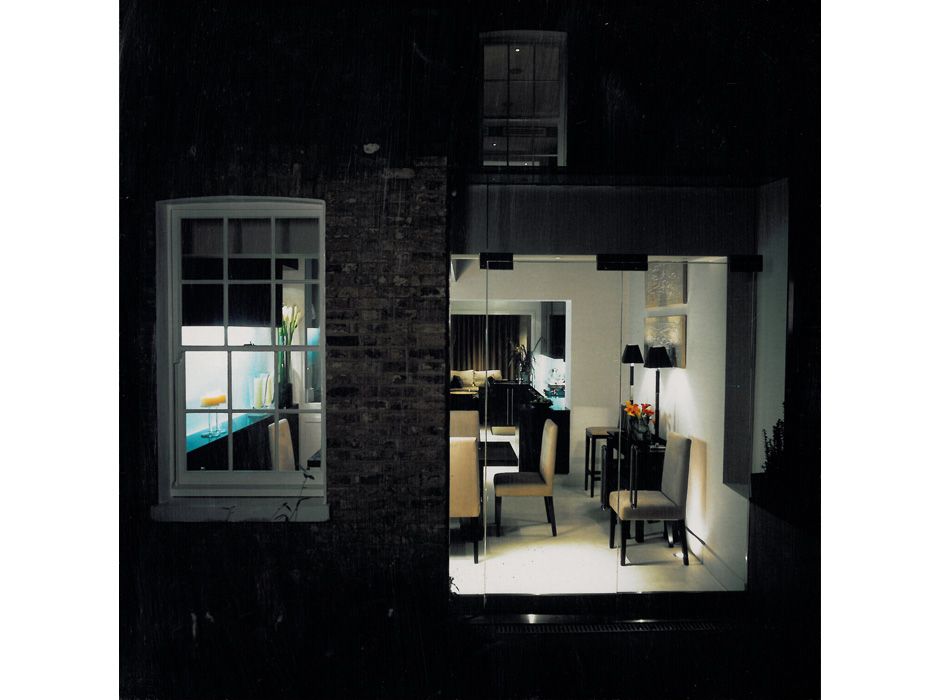A wholesale remodelling and refurbishment of a Listed Victorian mews house including the creation of a garden room to the rear, a new attic storey and garden landscaping.
To invigorate a dark and uninviting Lower Ground floor the rear elevation was partly removed at garden level and the garden re-landscaped to allow garden and kitchen/ dining areas to flow into each other. A structural glass extension at this level expanded floor space whilst maximising natural light penetration into the house.
Further up the house, the staircase was remodelled to allow a more open plan layout whilst facilitating the addition of a third storey with mansard roof. Completed whilst working for Nilsson Design.




