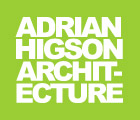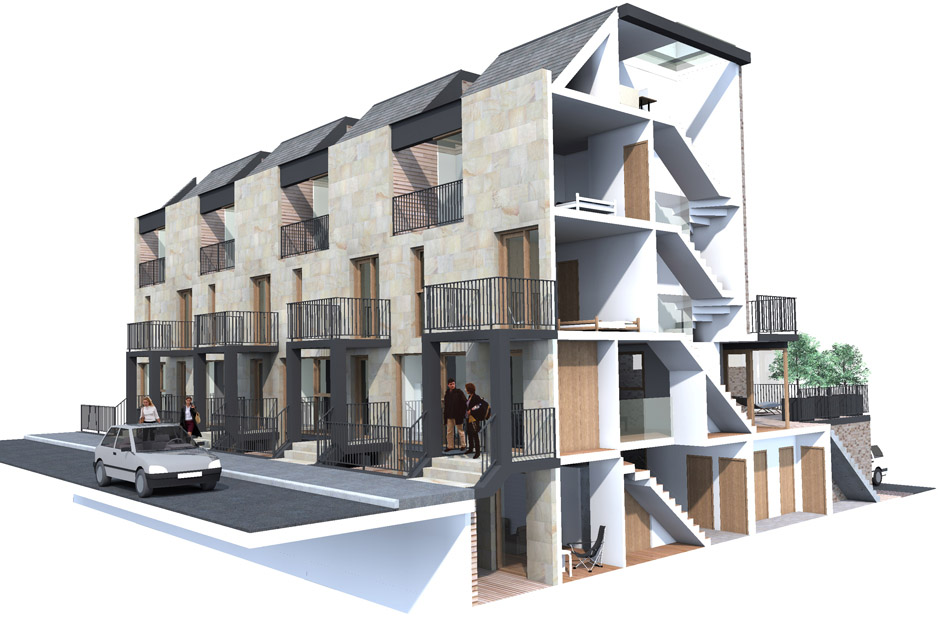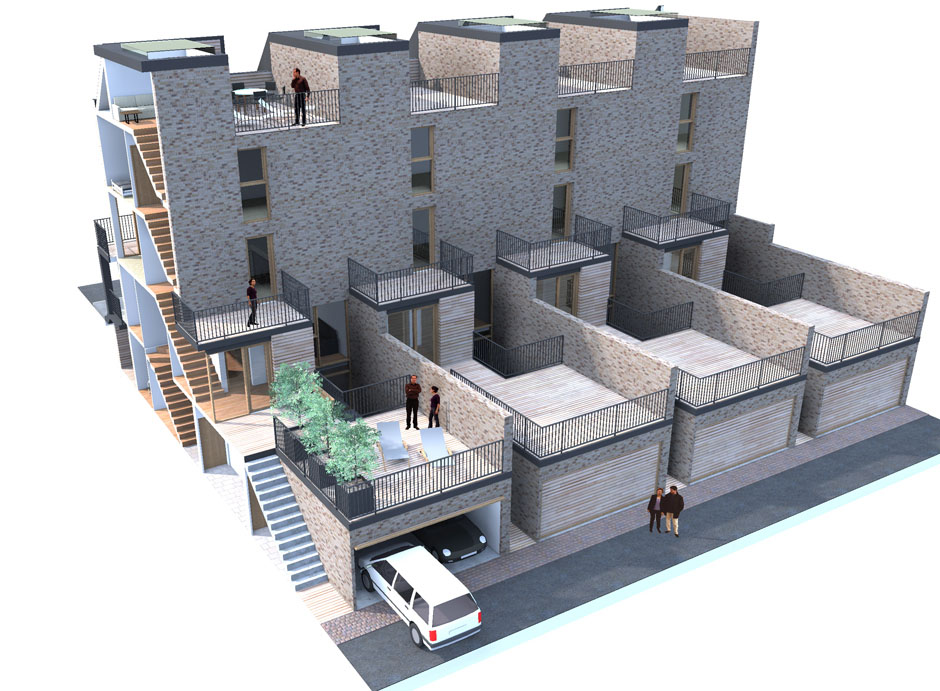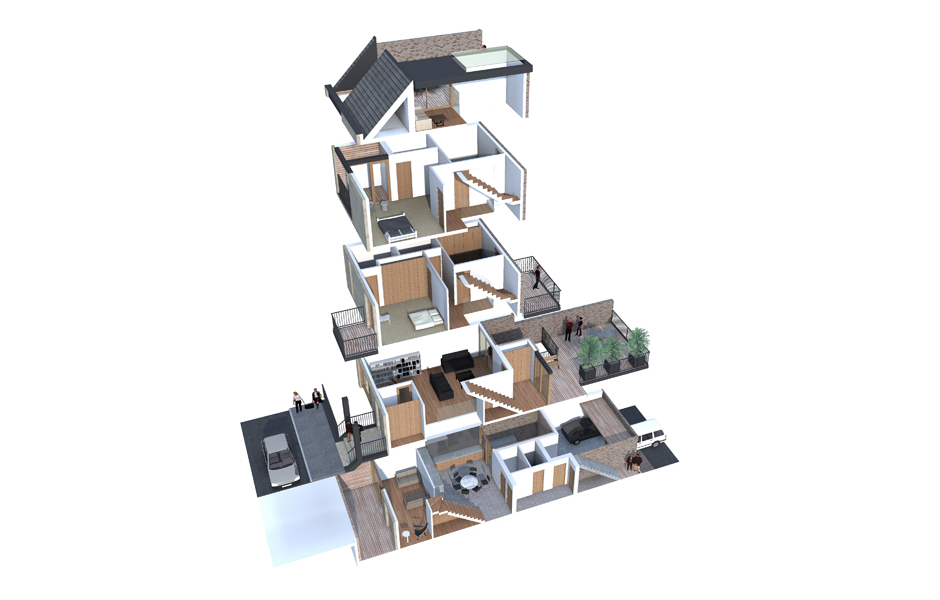This design for a row of 4 townhouses on a site just off Queen Margaret Drive in the West End of Glasgow creates four luxury homes within a very tight site. The houses were designed to offer maximum space and facilities within the minimum footprint.
Making good use of the sloping site whilst blending interior and exterior space throughout the height of the building enabled us to fit four, five bedroomed 2000ft2 townhouses with above average external amenity space within a 17.5x26m site.
The whole house is intimately connected with the outdoors. The kitchen and dining room open onto a private courtyard and the primary living space relates to the main terrace. The master bedroom has a private roof terrace.



