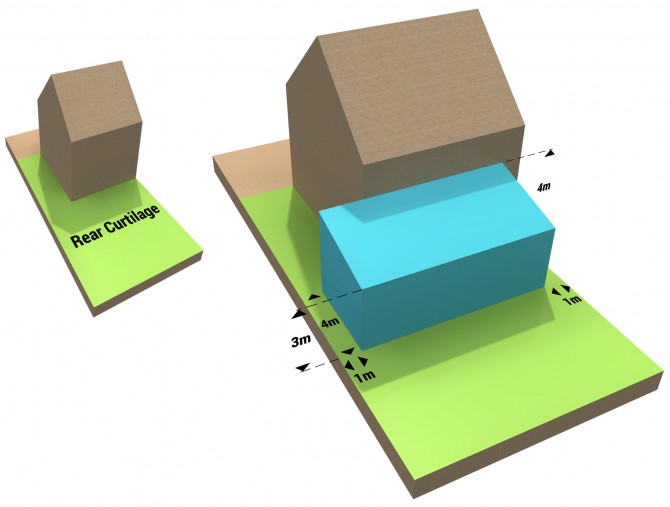I get asked about this quite a lot so thought this would be a good time to post a quick guide as to what this is all about.
Basically ‘permitted development’ concerns small alterations and extensions to houses which can be undertaken without the need to submit a planning application. For the first of what will hopefully be a series we’ll look at single storey extensions. To summarise, single storey extensions which are ‘permitted development’ need to:
1. Generally be located to the rear
2. Not project, from the rear wall of the existing dwellinghouse, by more than 3 metres in the case of terraced house, or 4 metres in all other cases. If the extension is further than 1 metre from each side boundary, this requirement is relaxed.
3. Have a footprint no larger than the original dwellinghouse or covering more than half the rear curtilage
The diagram above illustrates some of these requirements but remember also that there are generally no permitted development rights in conservation areas or for Listed Buildings and that a building warrant from the local authority will usually also be required.
I hope this clears things up but if you’re unsure, give us a call or send us an email and we’ll try our best to help.

